Photographer: Andrew Smith
The interior space needed to include the following functionality:
• Large boardroom
• 4-6 person meeting room
• Visitor waiting area
• Staff teapoint
• Client-facing teapoint
• Open plan office area for 10 desks
• Space for collaboration / informal meetings
• Pace to take phone calls
The material treatment for the scheme included warm timber tones; blue and auburn upholstery finishes and a feature deep blue paint finish set against the predominant neutral off-white. There are also neutral and textured wallpapers; deep blue and mottled grey acoustic finishes; carpet tiles in a mixture of charcoal grey and beige and a surface finishes, including marble, grey and black laminate, along with black-stained ply.
Concept and Functionality
The overarching concept aims to create an ambiance reminiscent of a finely appointed hospitality setting, blending informal luxury with the intimacy and comfort of a home environment.
The space itself occupies a split suite on the 5th floor, featuring access to a rooftop terrace. To optimize views and natural light, the design maintains an open-plan layout, using joinery to partition areas while preserving sightlines.


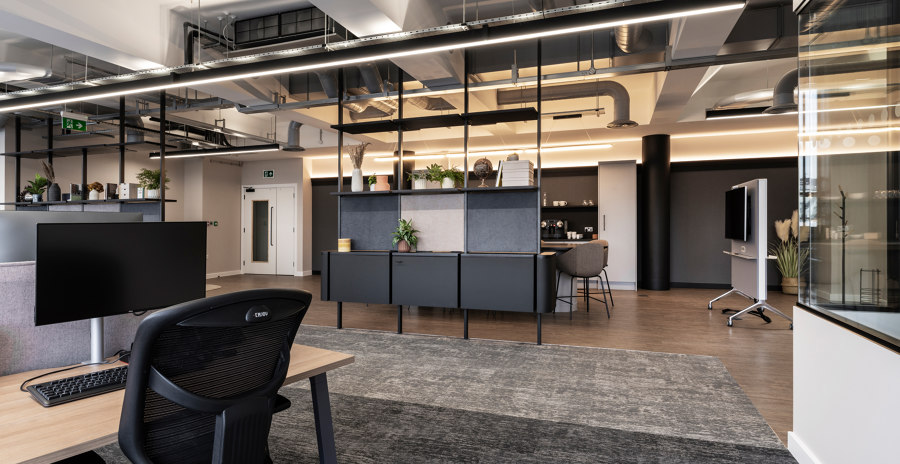


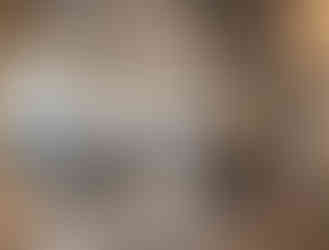


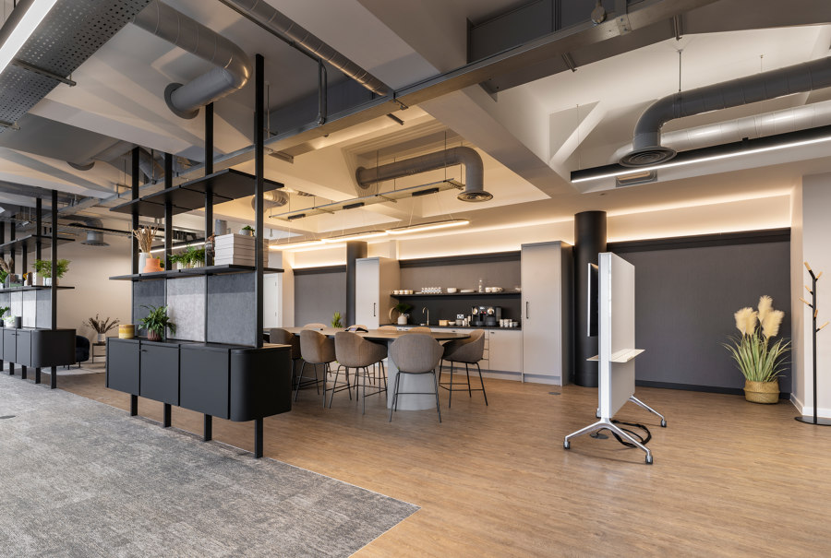

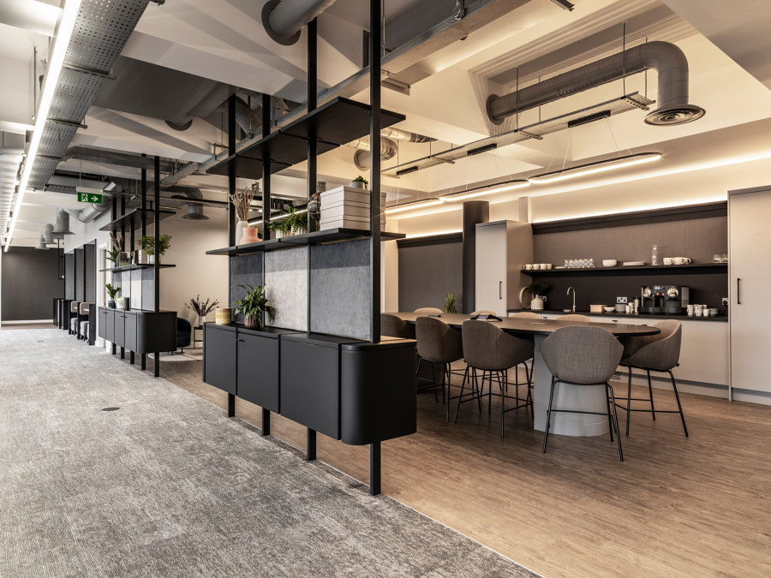

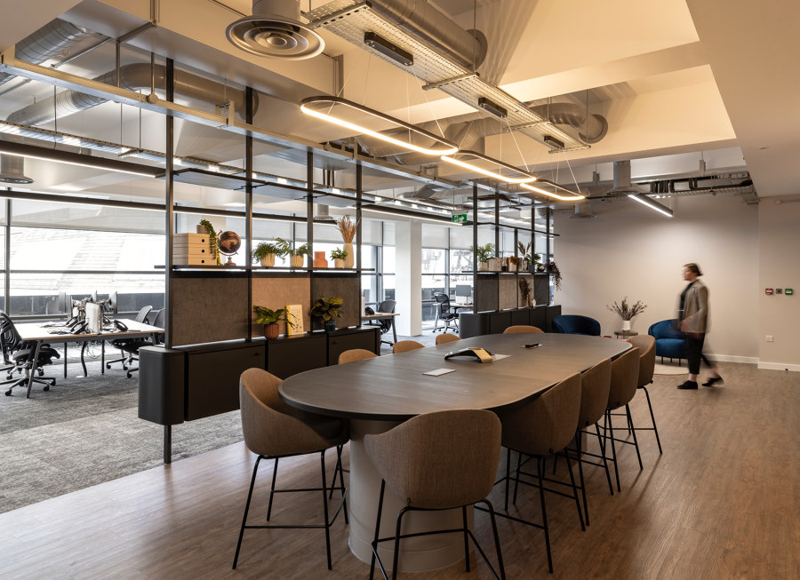

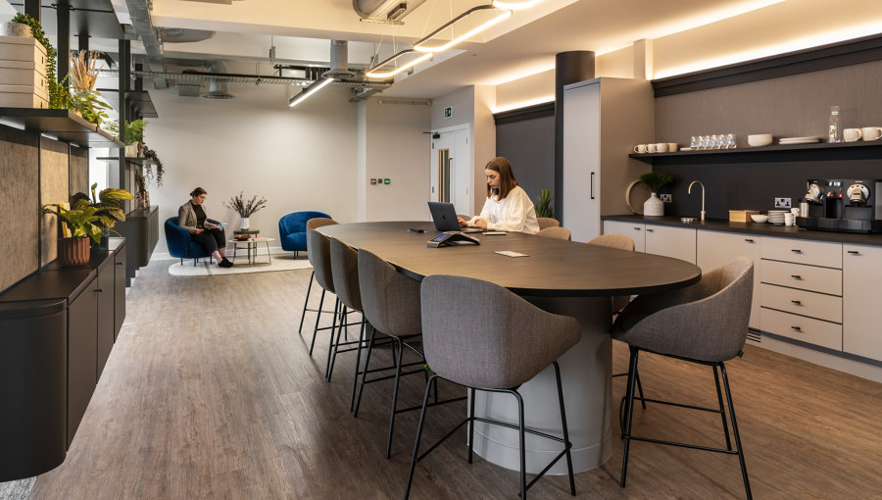



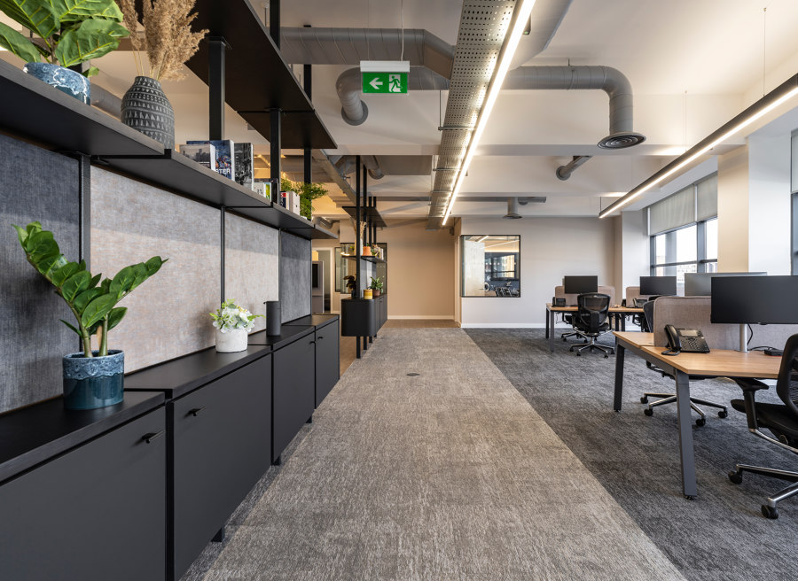



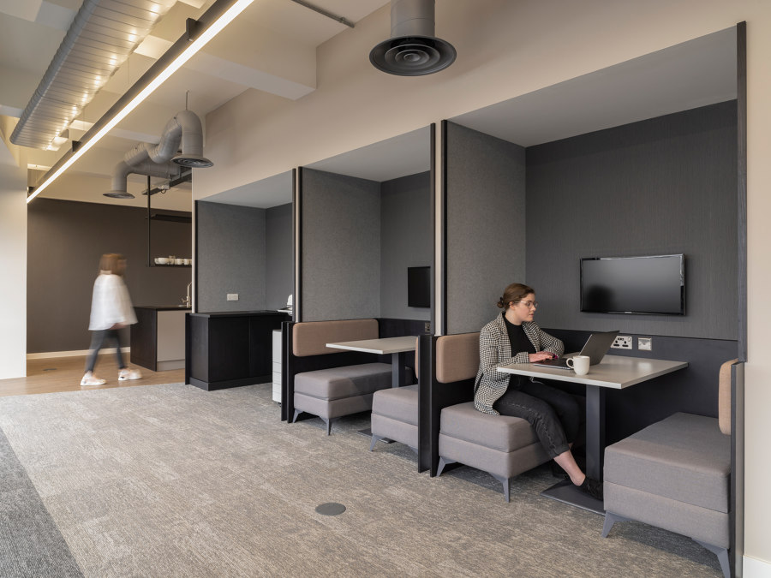





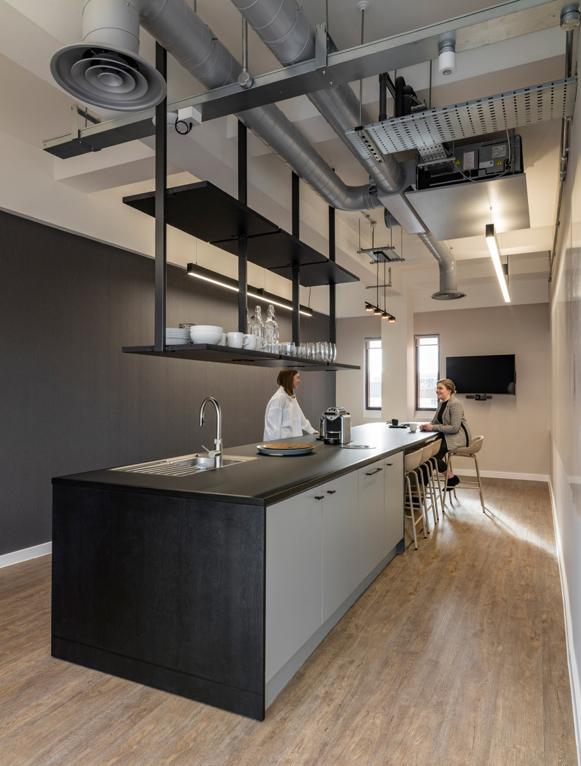
Comments